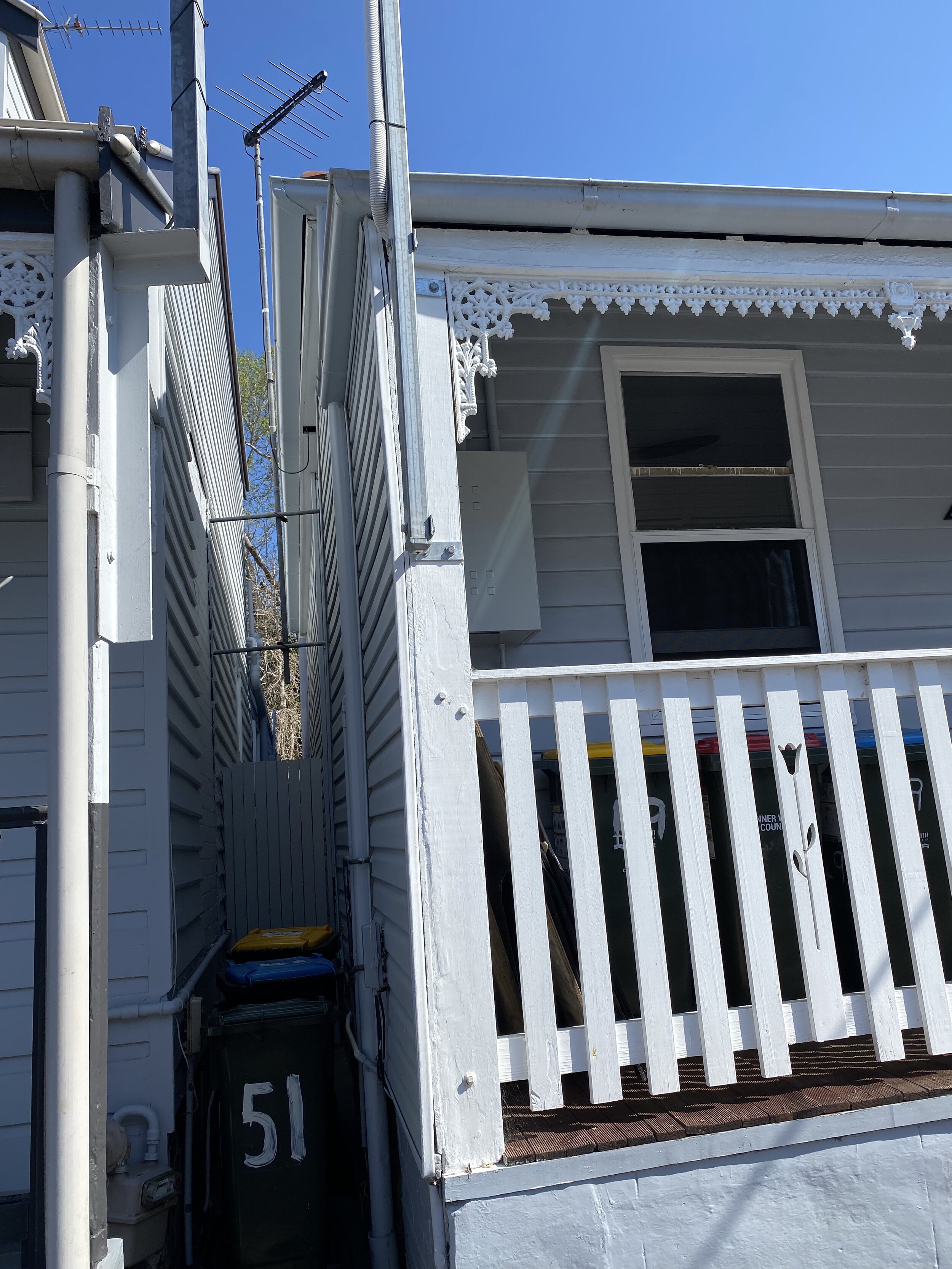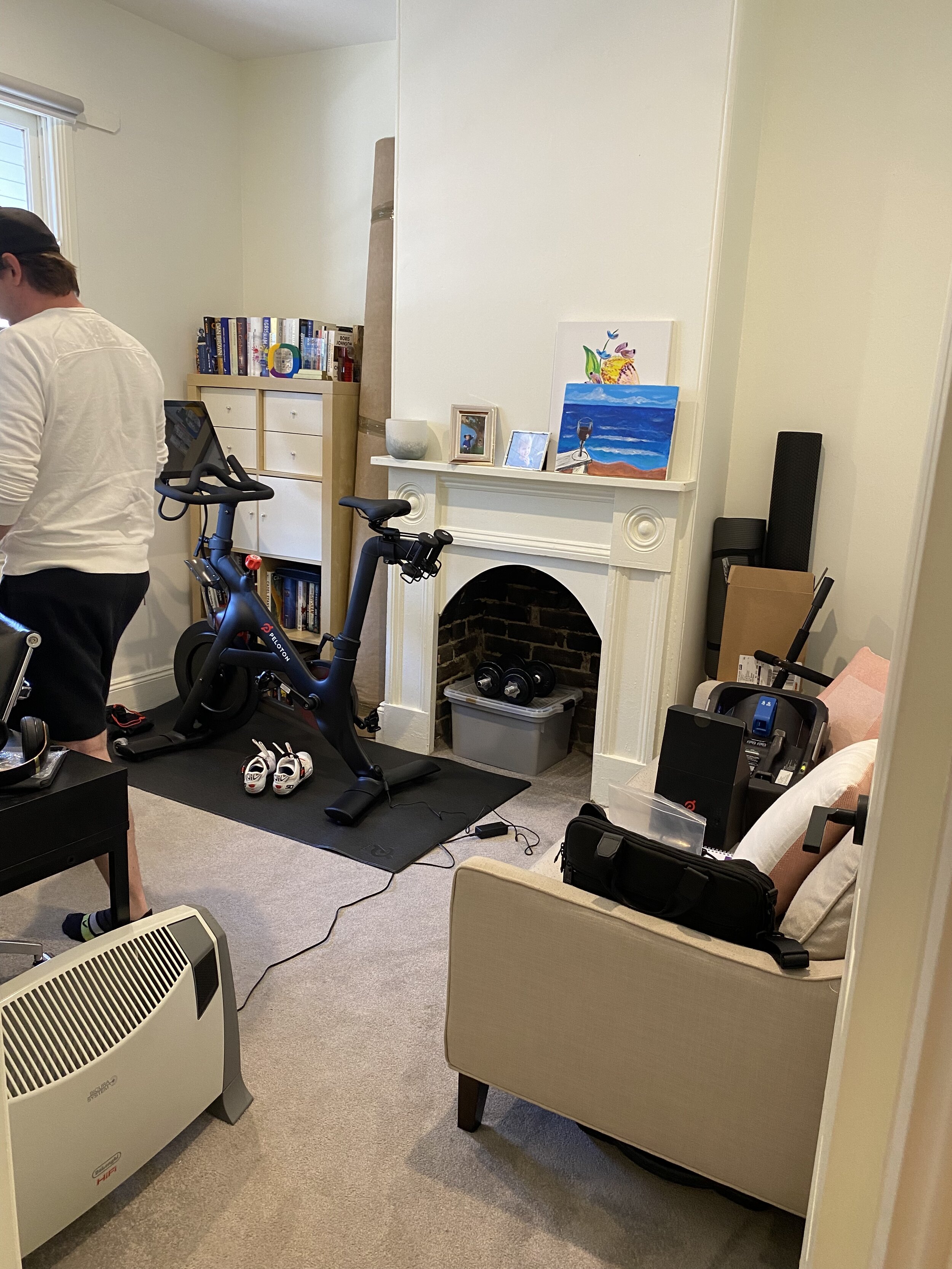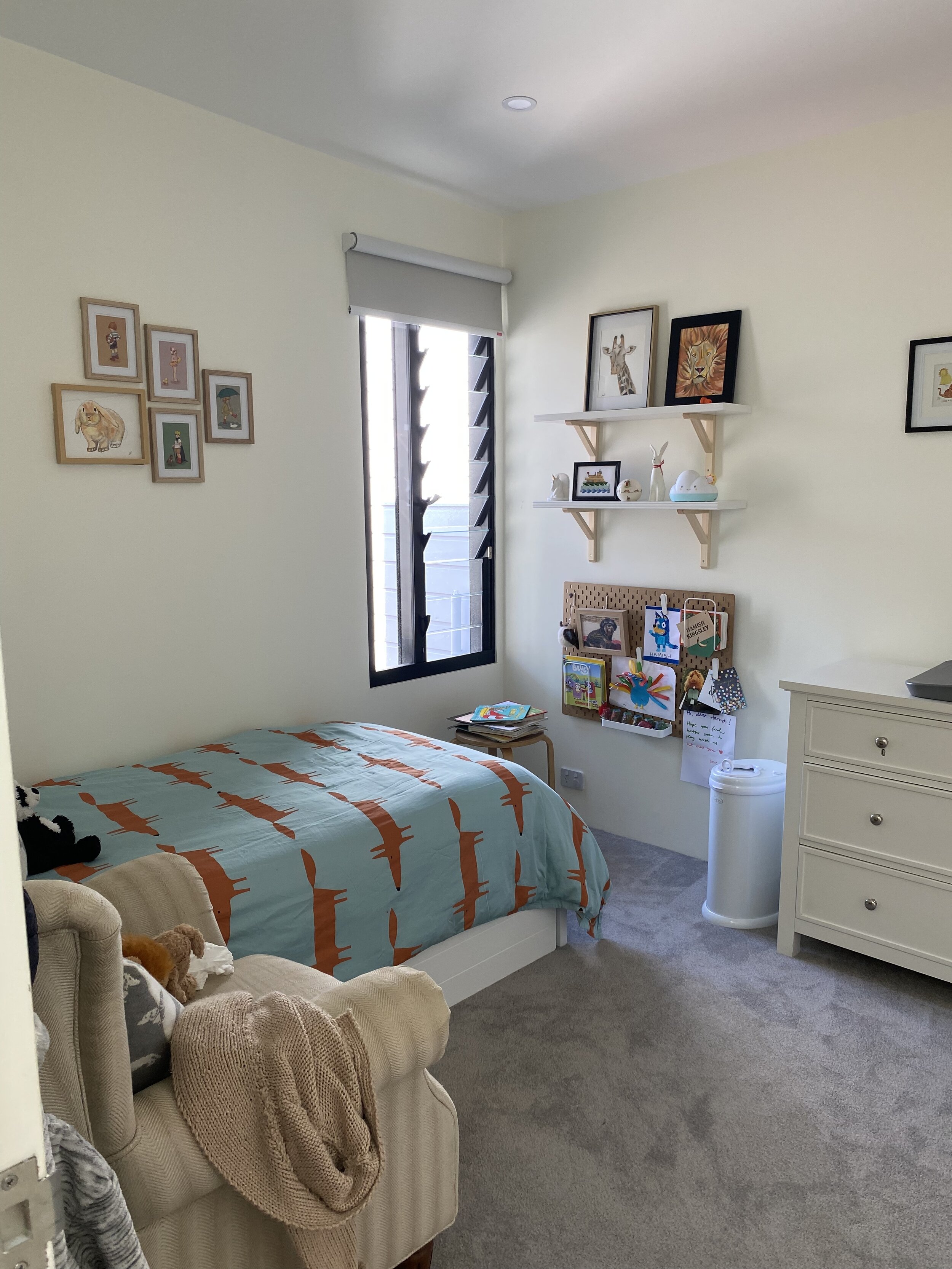Kitchen:
The cupboard fronts in the kitchen will be hard to match when looking to solve the ‘hole’ above the fridge. A solution might be to replace them all and in doing so, seamlessly create the new cupboard and possibly remove the nooks in other areas at the same time. If you were to choose this option, I’d suggest running the cupboards all the way to ceiling height as the extra storage, although requiring a step ladder to reach, would be useful.
All storage is useful!!!!
We could look at putting the microwave in the pantry, thereby freeing up bench space, and we could also look at adding another wall cupboard above where the wine fridge will be, in line with the existing wall cupboards.
More radically, if we were to choose to replace the cupboard fronts. we could look at swapping out your fridge for a narrower one which we could even integrate. This would allow for a wider pantry cupboard. I’m getting carried away and will stop here!!! All of this will be in the CIP.
But important to note, these changes would not effect the bench top - which is often the most expensive part of a kitchen modification. Swapping the fridge may sound like a big deal, but it would make a load of sense and the added cost could be offset by selling this one.




















